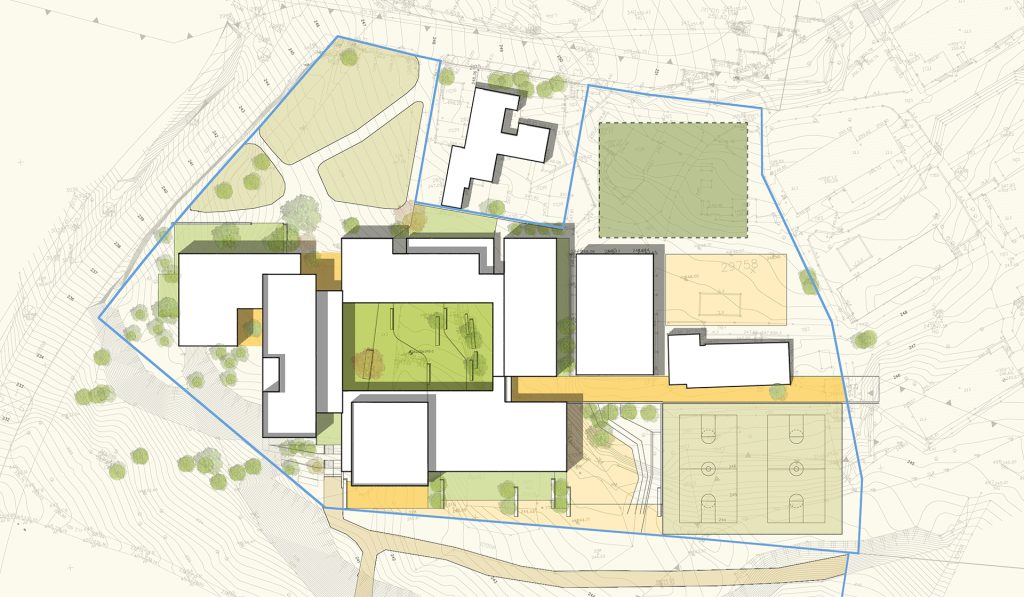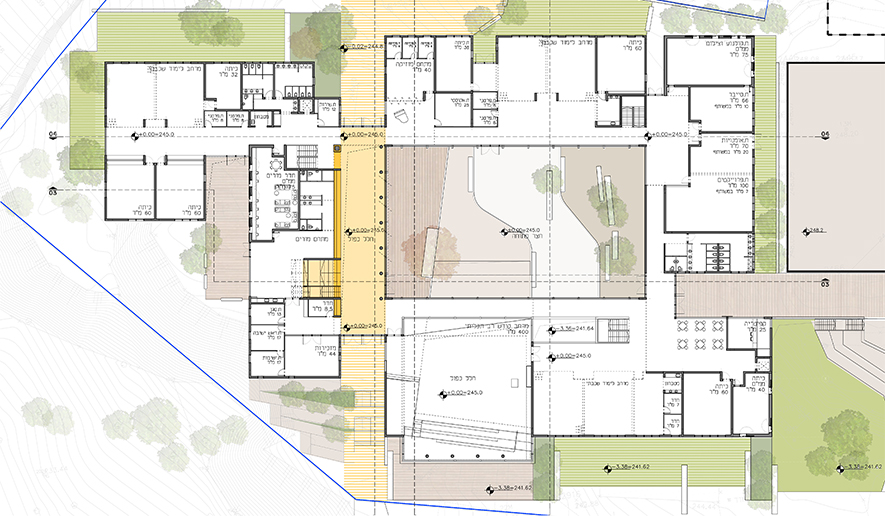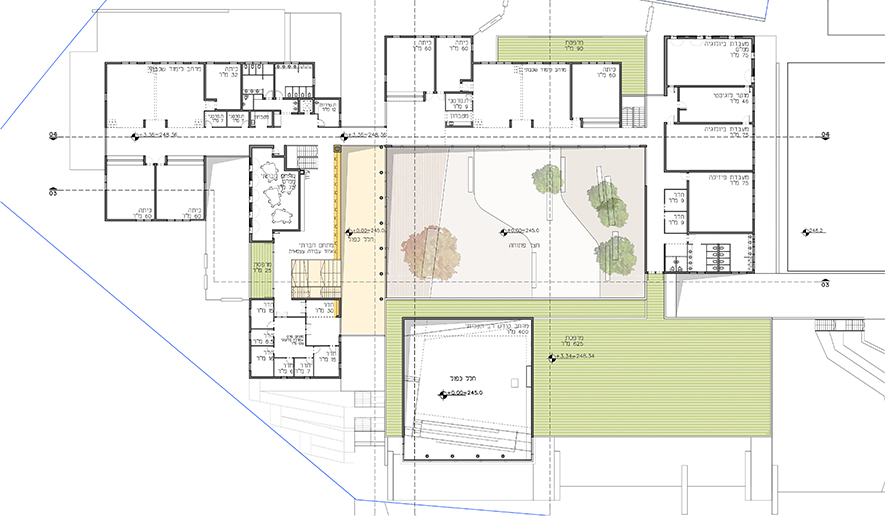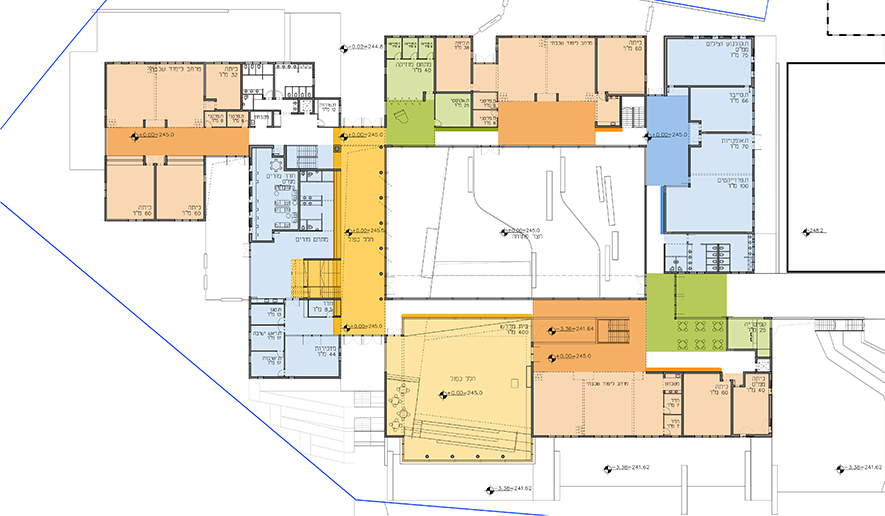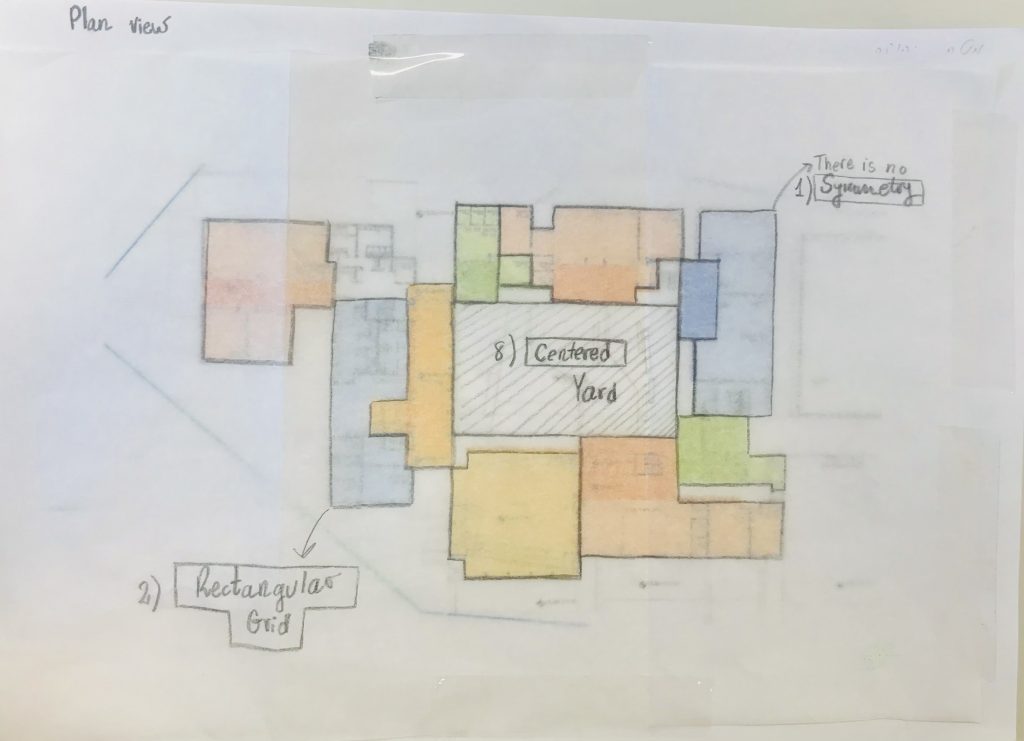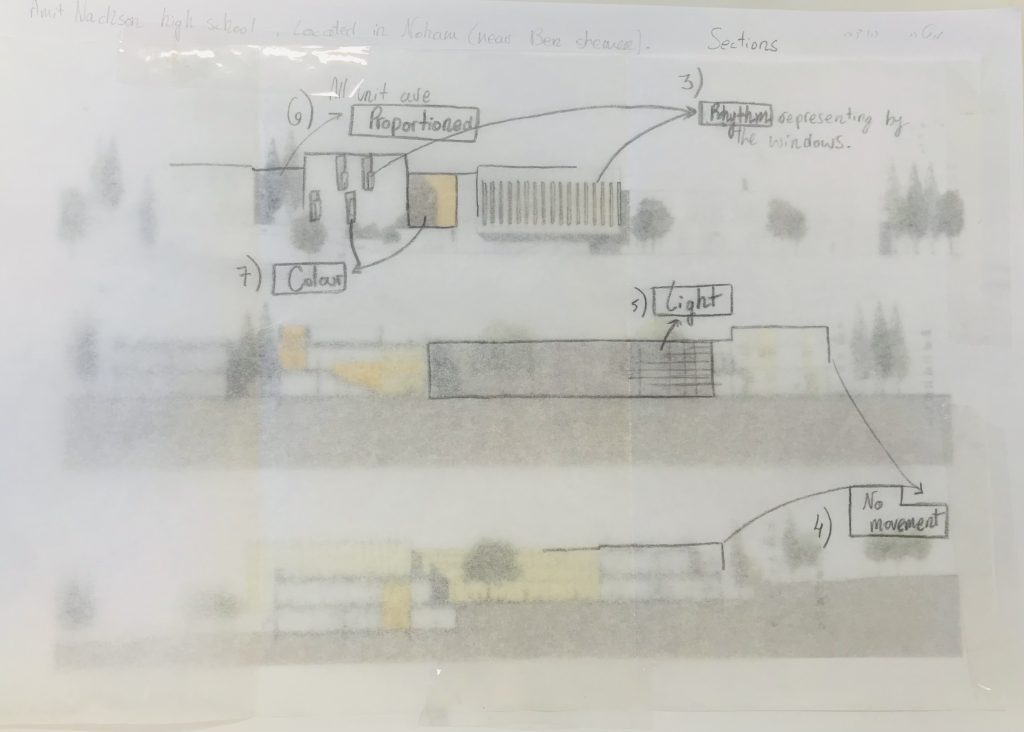| 1. Symmetry | The symmetry in this project is not existing and the reason of that (in my opinion) is that the architects wanted the structure to be dynamic – as a high school, where many young people are going to spend their time together, learn, develop and grow, it is necessary to have creativity around you. By making the building un-symmetric, the kids could discover and explore by themselves and not be restricted by only one method of thinking. |
| 2. Grid | Rectangular grid |
| 3. Rhythm | In this project we do see rhythm that repeats itself throughout the building, for example, the different windows are repeat themself and creating kind of a unique rhythm and fluency. |
| 4. Movement | This project is not praising movement by its structure. In my opinion, it is typical in Israel to build public structures in more conservative way. On the other hand, In Tel Aviv for example, there more buildings performing movement. In our case, as this building is a high school, and also, for a Jewish conservative religious community, the movement is almost unseen. |
| 5. Light | There is a big corridor that its walls are made from glass. This element provides the structure a good way to have natural light. |
| 6. Proportion | All the structures in this project are proportioned – there is no one standing out of the others. As the whole school is a one working institute, the project´s buildings look like parts of the same unit, serving the same cause. Which is exactly what it is. |
| 7. Colour | The colour being used in this project is very calm and not dramatic. I think the architects have wanted to create a peaceful space. |
| 8. Centrality | The project´s center is a square yard – all the buildings are surrounding this yard. |



